Our Work
Images and details of some of our past projects.
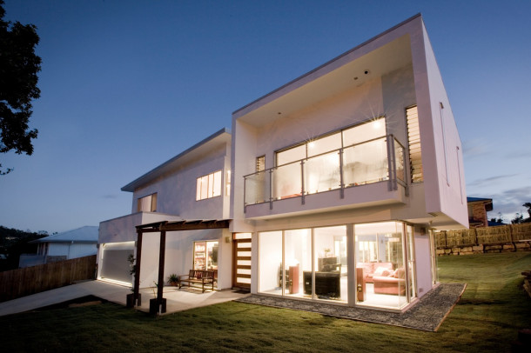
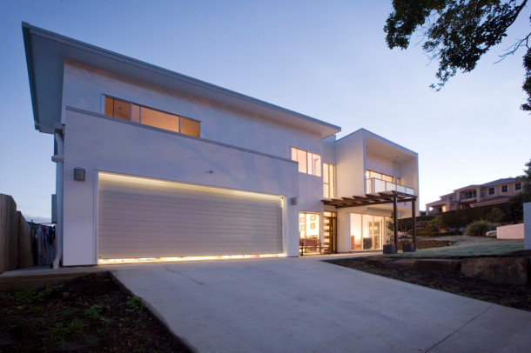
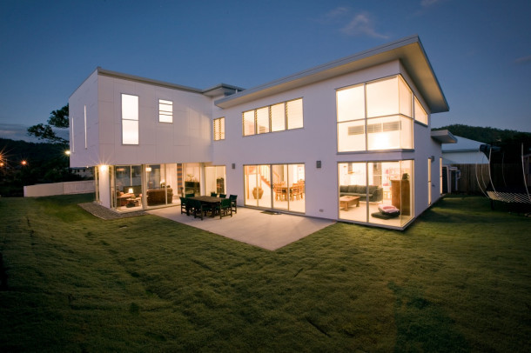
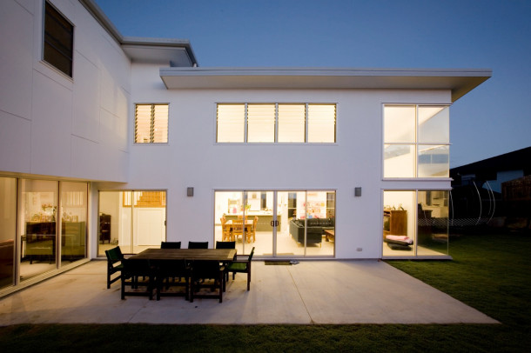
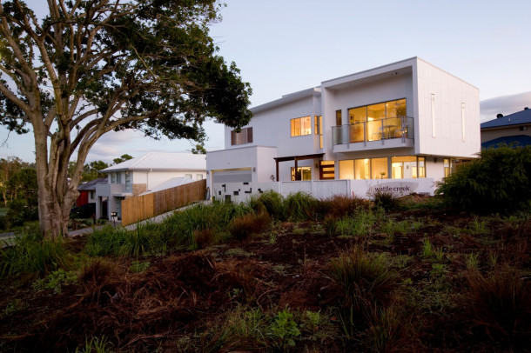
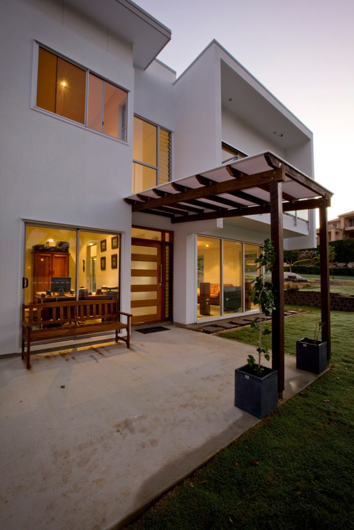
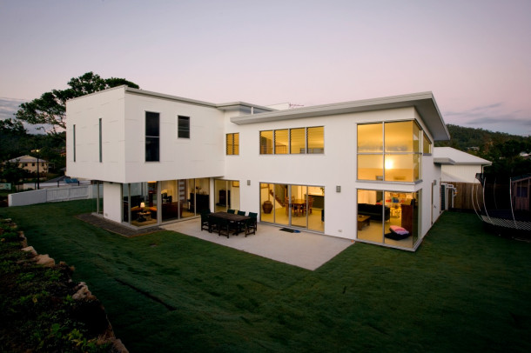
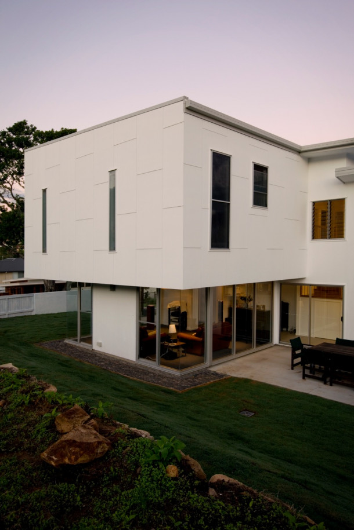
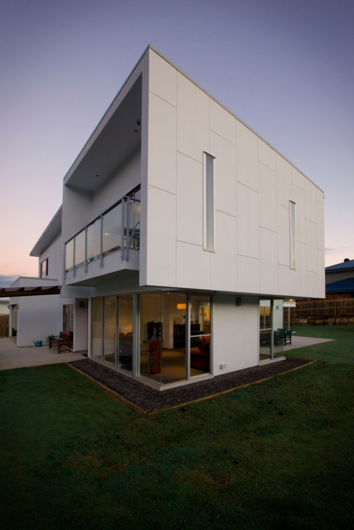
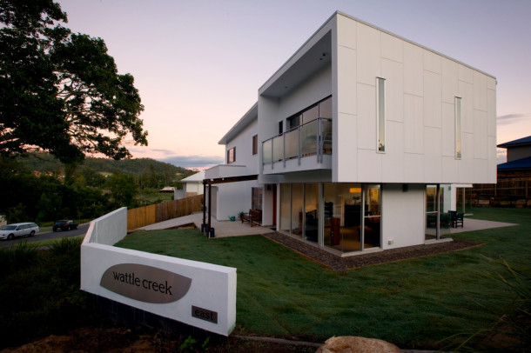
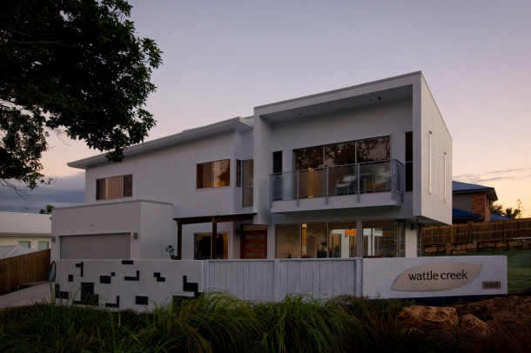
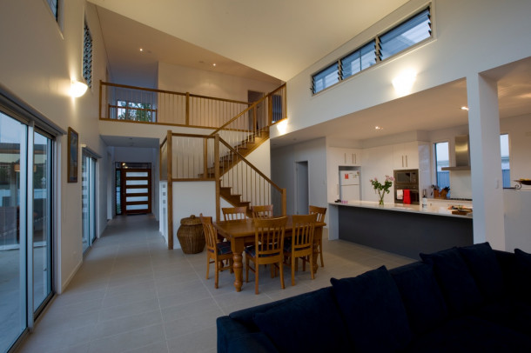
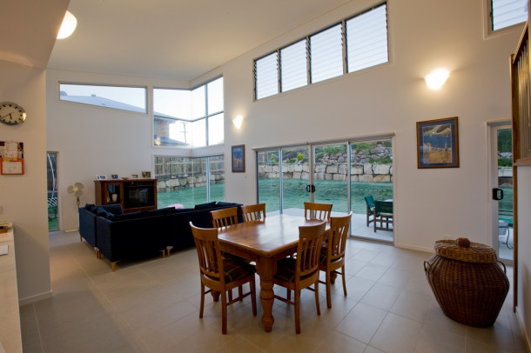
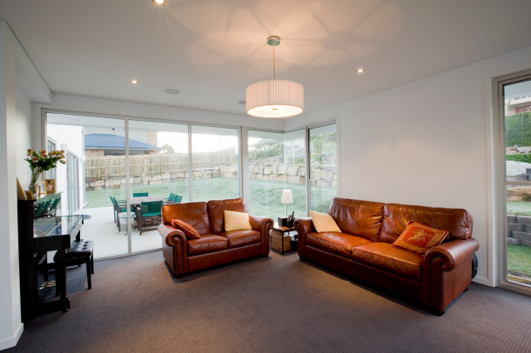
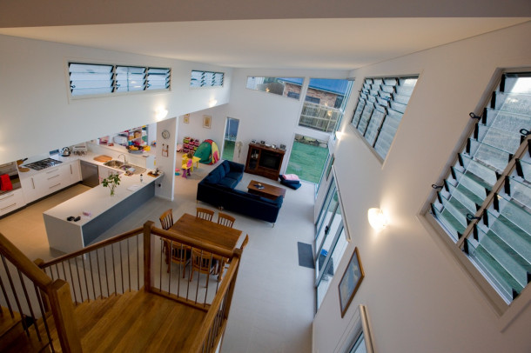
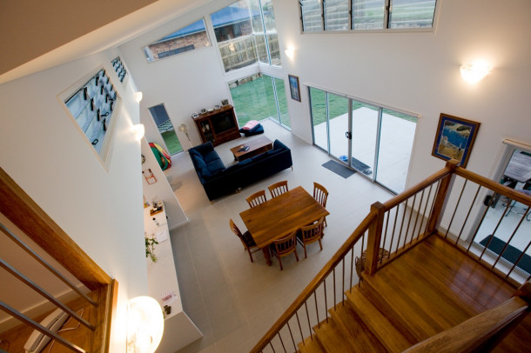
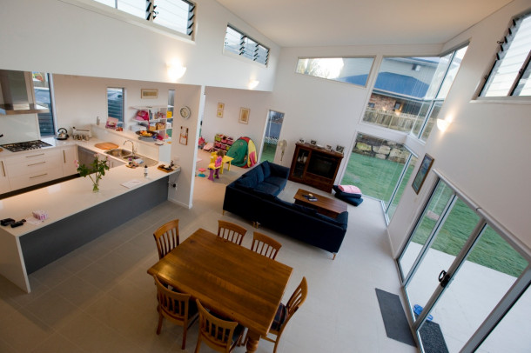
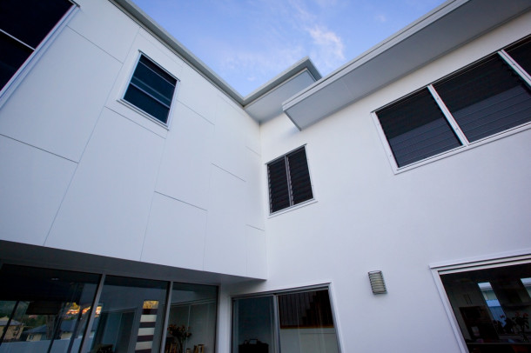
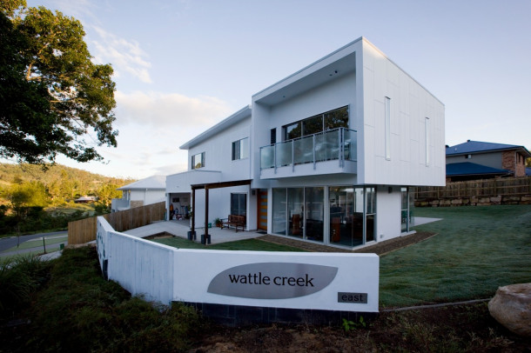
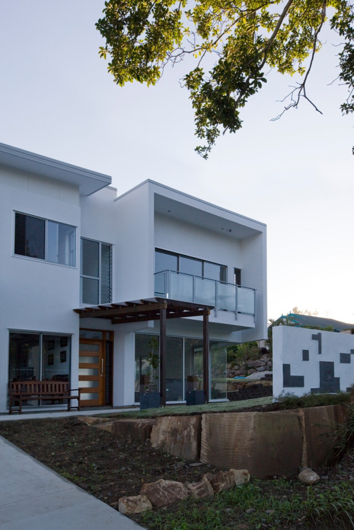
This stunning home was built to take advantage of the corner block and the private living was positioned with a north easterly aspect. This home was designed for a family who desired a high quality of finish, a love for entertaining and a design that catered for a low maintenance lifestyle.
The home featured a vaulted ceiling in the living area with corner glazing allowing excellent natural lighting. The master bedroom was designed to appear floating above the lower floor piano room with its cantilevered construction and frameless wrap around glass.
The impressive open plan kitchen/dining area with quality stone bench tops, stainless steel European appliances and loads of storage. Upstairs is completed with four spacious bedrooms each with built-ins, including the main bedroom featuring an ensuite and a large walk in robe. While downstairs provides internal access to the remote double garage, separate storage room, home office.

